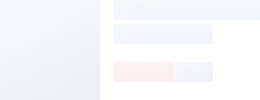
| Usage: | Warehouse, Workshop |
|---|---|
| Type: | Portal Frame Two Floors |
| Materail: | Q345b or Q235 |
| Roof: | Steel Sheet with Sunlight Panel |
| Wall: | Sandwich Panel |
| Material: | Steel Structure |
| Customization: |
|---|
Suppliers with verified business licenses
 Audited Supplier
Audited Supplier Dimensions |
Length |
H beam :4000-12000mm |
Thickness |
Web plate:6-32mm |
|
Height |
200-1200mm |
|
Color |
Gray is the normal color |
|
Main components |
Main frame |
H beam:4000-12000mm |
Purlin |
C or Z section |
|
Brace |
Level and vertical brace |
|
Bolt |
Anchor bolt, ordinary, high strength bolt |
|
Roof & wall |
Sandwich panel or galvanized/colored steel plate |
|
Door |
Sliding or rolling up door |
|
Window |
PVC Steel or Aluminum Alloy |
|
Insulation panel |
EPS, rock wool, PU, Fiber glass sandwich panel |
|
Material |
Q235B,Q345B China standard steel |
|
Sheet |
0.5mm or 0.6mm galvanized sheet |
|
Service |
We can make quotation according to customer's drawing or requirement; (size by length/width/height and wind speed), offering a free design drawing and all detailed drawings for installation. |
|
Design, Fabrication and Installation |
||
| Design software: Auto CAD,PKPM,MTS,3D3S, Tarch, Tekla Structures(Xsteel)V12.0.etc |
||





Suppliers with verified business licenses
 Audited Supplier
Audited Supplier