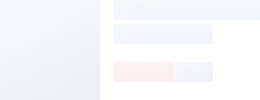
| Application: | Steel Workshop, Steel Structure Platform |
|---|---|
| Type: | H-Section Steel |
| Standard: | ISO |
| Forming: | Hot-Rolled Steel |
| Connection Form: | Welded Connection |
| Member: | Steel Beam |
| Customization: |
|---|
Suppliers with verified business licenses
 Audited Supplier
Audited Supplier | Item | Materials | Remark |
| Steel Frame | 1 H section column and beam | Q345 steel, paint or galvanization |
| 2 wind resistant column | Q345 steel,paint or galvanization | |
| 3 Roof purline | Q235B C/Z section galvanized steel | |
| 4 Wall purline | Q235B C/Z section galvanized steel | |
| Supporting system | 1 Tie bar | Q235 round steel pipe |
| 2 knee brace | angle steel L50*4,Q235 | |
| 3 roof horizontal bracing | φ20,Q235B steel bar, paint or galvanized | |
| 4 column vertical bracing | φ20,Q235B steel bar, paint or galvanized | |
| 5 purline brace | Φ12 round bar Q235 | |
| 6 knee brace | angle steel, L50*4,Q235 | |
| 7 casing pipe | φ32*2.0,Q235 steel pipe | |
| 8 gable angle steel | M24 Q235B | |
| Roof and wall protecting system |
1 Wall and roof panel | corrugated steel sheet/sandwich panel |
| 2 self tapping screw | ||
| 3 Ridge tile | color steel sheet | |
| 4 gutter | color steel sheet/galvanized steel/stainless steel | |
| 5 down pipe | ||
| 6 corner trim | color steel sheet | |
| Fastener system | 1 Anchor bolts | Q235 steel |
| 2 Bolts | ||
| 3 Nuts |





Suppliers with verified business licenses
 Audited Supplier
Audited Supplier