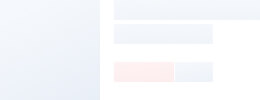
| Material: | Steel Structure |
|---|---|
| Usage: | Workshop |
| Certification: | ISO/SGS/BV |
| Customized: | Customized |
| Application: | Steel Structure Building |
| Steel Building Usage: | Agricultrual, Industrial, Commercial, Residential |
| Customization: |
|---|
Suppliers with verified business licenses
 Audited Supplier
Audited Supplier Our production line capacity --
Factory areas: 132000 Square meters
3 sets of production lines for welded H beam , annual output is 16000 tons
6 sets of production lines for C section steel , yearly output is 15000 tons
1 set of production lines for Z section steel, annual output is 3000 tons.
8 sets of production lines for Color coated corrugated steel sheets, annual output is 3000000 Meters.
3 sets of production lines for sandwich panels, annual capacity is 1500000Meters.
1 set of production lines for EPS Foam sheets , yearly capacity is 40000 Cubic meter.



| Offer Request | |||||
| Type of Building | |||||
| Please state type of building, ie: workshop, warehouse, hall, hangar, farm, roof structure or other construction | |||||
| Dimension | width | length | wall height | total height | |
| Construction Site | |||||
| Roofing and Walls | (1)sandwich panel (2)profile steel sheets (3)steel sheet+glasswool blanket (4) no walls-only roof with structures | ||||
| Contact Name | |||||
| Company Name | |||||
| Phone Number | |||||
| Additional info | |||||
| Send us sketches, drawings or the project, if you have |
|||||






Suppliers with verified business licenses
 Audited Supplier
Audited Supplier