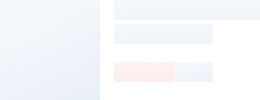
| Application: | Steel Workshop |
|---|---|
| Type: | H-Section Steel |
| Standard: | GB |
| Forming: | Hot-Rolled Steel |
| Connection Form: | Welded Connection |
| Member: | Steel Column |
| Customization: |
|---|
Suppliers with verified business licenses
 Audited Supplier
Audited Supplier No. |
Type | steel structure |
| 1 | Material | Main steel strucrure--Q345/Q235 Secondary steel structure--Q235 |
| 3 | Roof and Wall | Option: Steel sheet,EPS, glass wool, rock wool or PU sandwich panel |
| 4 | Door and Window | PVC or Aluminum alloy; sliding door or rolled door |
| 5 | Column and Beam | Option: Welded H section |
| 6 | Purlin | Option: C-section or Z-section |
| 7 | Local Climate | 1. Wind speed |
| 8 | 2. Snow load | |
| 9 | 3. Rain quantity | |
| 10 | 4. Earthquake grade if have | |
| 11 | More details is preferred. | |
| 12 | Crane Parameter | If need crane beam, crane tons parameter and lift height are needed |
| 13 | Drawing | 1. according to clients' drawing |
| 14 | 2. design as per clients' dimension and requests | |
| 15 | Package | Naked loaded in shipping container or as per requests. |
| 16 | Loading | 20 GP, 40HP, 40 GP, 40 OT |





Suppliers with verified business licenses
 Audited Supplier
Audited Supplier