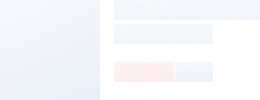Light steel structure workshop is a new type of building structure system, which is formed by the main steel framework linking up H section, Z section and U section steel components, roof and walls using a variety of panels and other components such as windows, doors, cranes, etc.
Specifications of Commercial Fabricated Steel Structure Workshop:
A. The main structure( welding H section steel)
1. Steel material: Q345, Q235.
2. Welding type: Auto-Submerged arc Welding and CO2 shielded welding.
3. Derusting Grade: SA 2.5 grade in China.
4. Preservative treatment: Two to four layer paint
Paint light gray (total thickness: 100-120um).
B. The secondary structure( C purlin, steel bracing, tie- bar, knee- brace, support for steel beam and column, etc)
1. Steel material: Q235
2. Method of production:Cutting, forming, drilling, CO2 welding, de- rusting, painting, etc
3. Derusting Grade: SA 2.5 grade in China.
4. Preservative treatment: Two to four layer paint light gray (total thickness: 100-120um).
C. EPS sandwich panel for roof.
1. Panel type: 960, 950
2. Galvanized steel sheet: 60-70G/M2
3. Outside (corrugated steel sheet): 0.3, 0.35, 0.4, 0.45, 0.5, 0.6mm
4. Inside (corrugated steel sheet): 0.3, 0.35, 0.4, 0.45, 0.5, 0.6mm
5. Density of EPS: 8kg-12kg/m3
6. Color of steel sheet: Sea blue, white grey and bright red.
| Main structure |
Steel Structure |
| Purlin |
C Section or Z Section |
| Roof Cladding |
Sandwich Panel or Corrugated Steel Sheet with Fiber Glass Wool Coil |
| Wall Cladding |
Sandwich Panel or Corrugated Steel Sheet |
| Tie Rod |
Circular Steel Tube |
| Brace |
Round Bar |
| Column & Transverse Brace |
Angle Steel or H Section Steel or Steel Pipe |
| Knee Brace |
Angle Steel |
| Roof Gutter |
Color Steel Sheet |
| Rainspout |
PVC Pipe |
| Door |
Sliding Sandwich Panel Door or Metal Door |
| Windows |
PVC/Plastic Steel/Aluminum Alloy Window |
| Connecting |
High Strength Bolts |
| Packing |
Decided by you , loaded into 1X 40ft GP,1X20 ft GP,1X40 ft HQ |
| Drawing |
We can make the design and quotation according to your require or your drawing |

 Audited Supplier
Audited Supplier 




 Audited Supplier
Audited Supplier