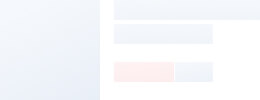
| Application: | Steel Workshop, Steel Structure Platform, Steel Fabricated House, Structural Roofing, Frame Part, Steel Walkway and Floor, Steel Structure Bridge |
|---|---|
| Type: | H-Section Steel |
| Standard: | GB, ASTM, DIN, JIS, AISI, BS |
| Trademark: | Carbon Structural Steel, XGZ |
| Forming: | Hot-Rolled Steel |
| Connection Form: | Bolt Connection |
| Samples: |
|---|
| Customization: |
|---|
Suppliers with verified business licenses
 Audited Supplier
Audited Supplier
Project Name: Industrial Steel Structure Workshop
Construction Site: Thailand
Established Time: 2015
Area: 8800sqm
Design Code: Wind Load-25m/s
Painting Workshop Details:
1. Specification: 160*55*9m
2. Primary Steel Structure: H section steel with anti-rusting grey painting, which will be bolted together at site
3. Secondary Steel Framing: C Purlin, Tie Bar, Roof & Wall Support are fomring secondary steel framing
4. Bracing Bar: Round Steel φ12 is supplied with knee bracing and other supporting parts, whic will improve the stability and durability of the whole structural building
5. Roof Panel: Single Steel Sheet, Thickness=0.5mm, Blue color
6. Wall Panel: Single Steel Sheet, Thickness=0.5mm, White color
7. Sliding Door: 4pcs
8. Hangar Door: 20m*8m



| steel structure frame |
light steel structure |
| roof and wall material |
EPS sandwich panel. fiberglass sandwich panel, rock wool sandwich panel |
| sandwich panel thickness |
between 50-100mm |
| material of door |
sandwich panel door or security door |
| material of window |
plastic steel window or aluminium allow edge window |
| Packing |
directly loaded into 40ft GP, 40ft HQ, 40ft OT |
| features |
1. Easy to assemble and disassemble for several times without damage 2. Cost saving and transportation convenient 3. Anti-rust and normally more than 30 years using life 4. Quick installation, easy disassembly and moving. |
| type and size |
professional engineer can according your require to make any change of this house, also we can OEM |
| Our Princle: Good quality, Good service, beautiful design | |






Suppliers with verified business licenses
 Audited Supplier
Audited Supplier